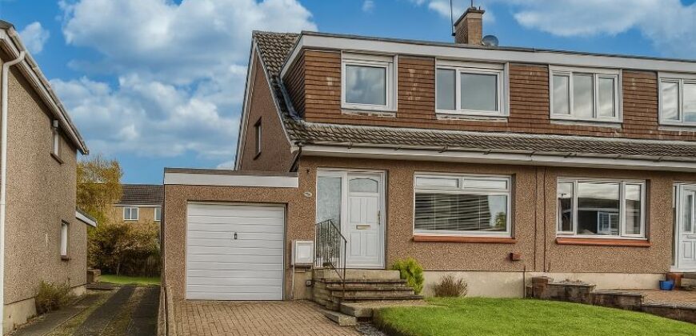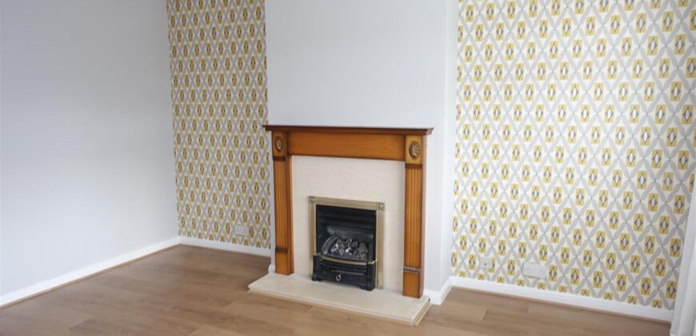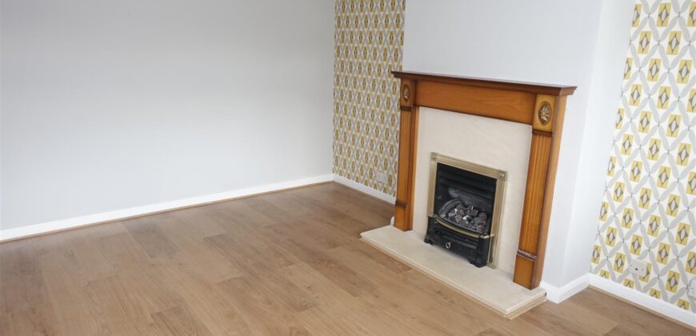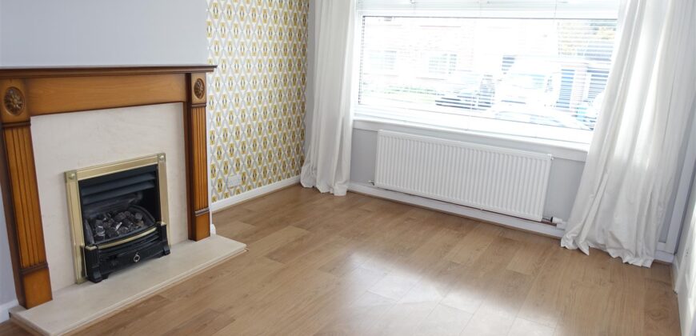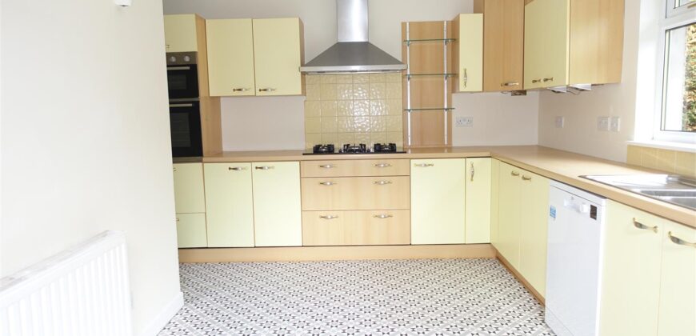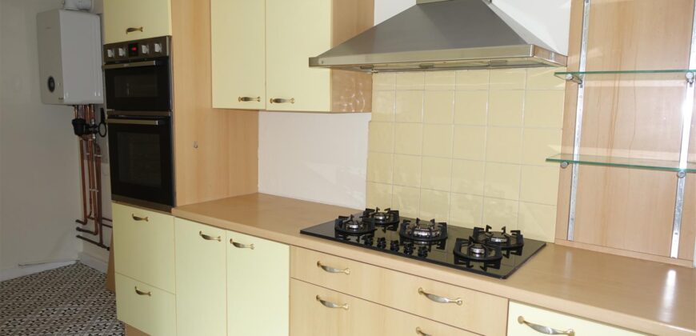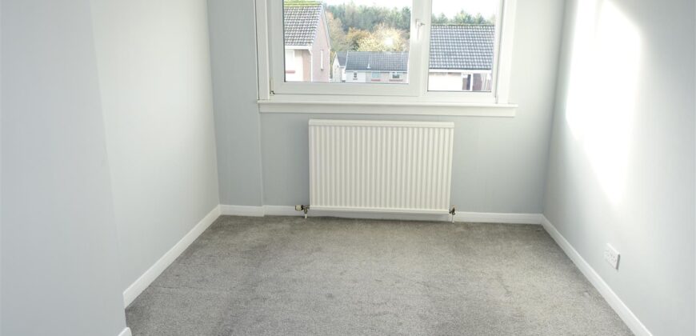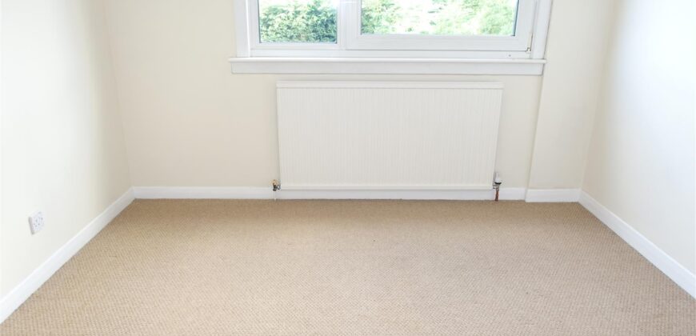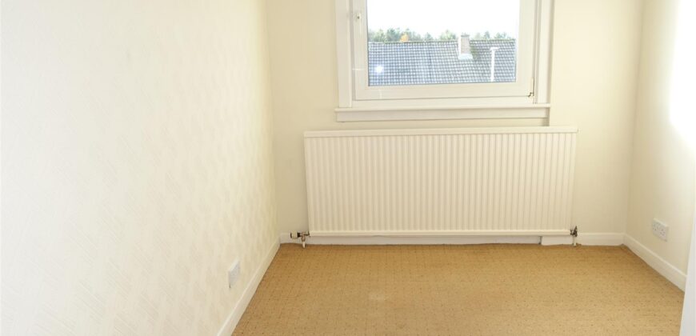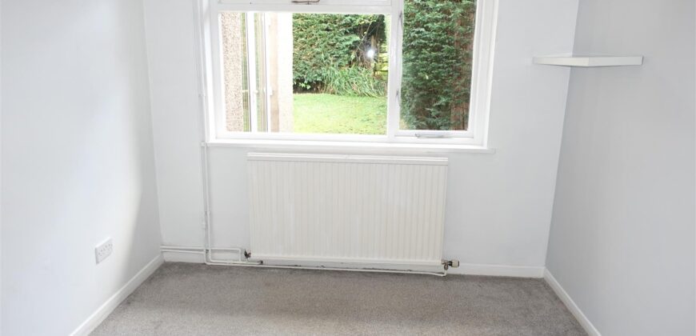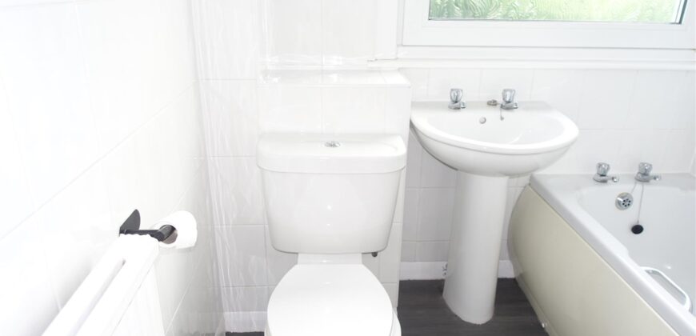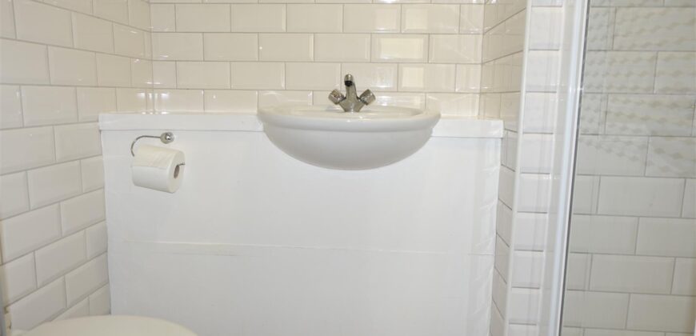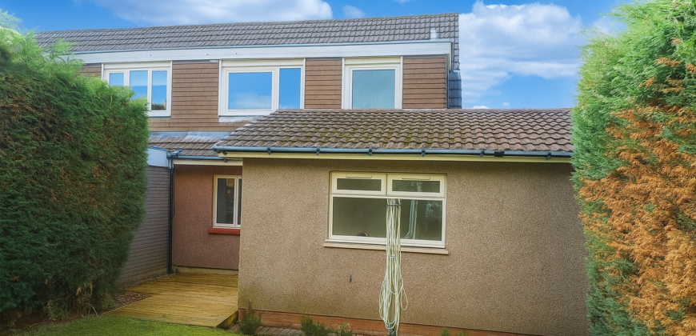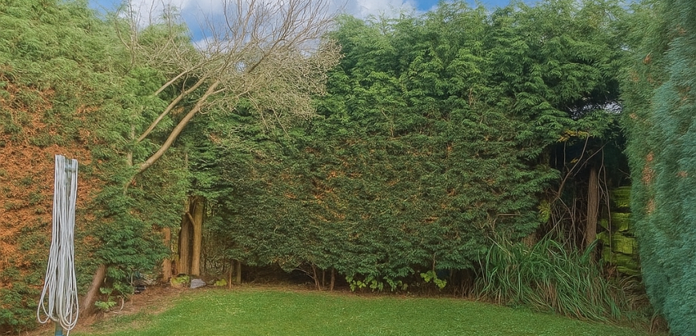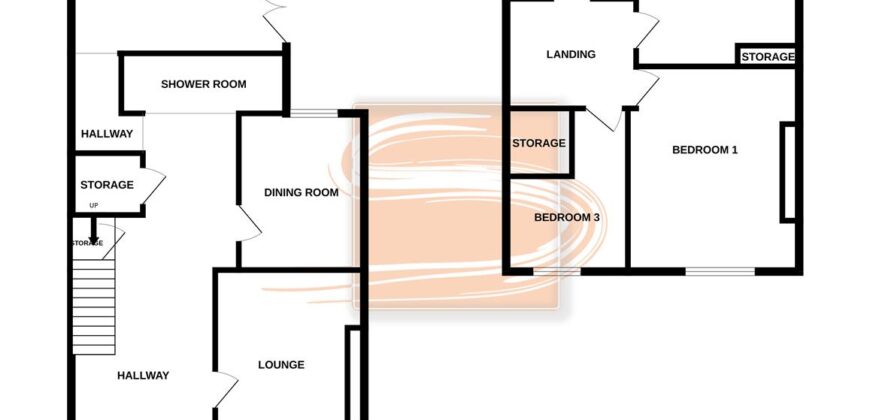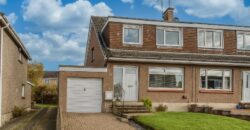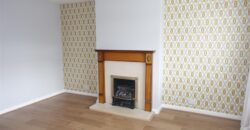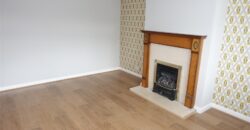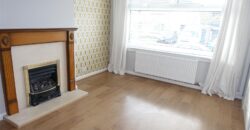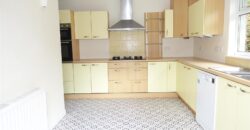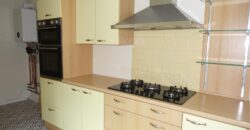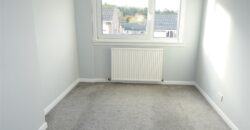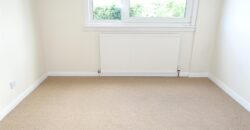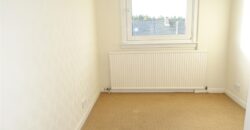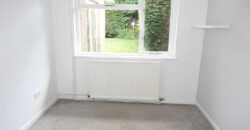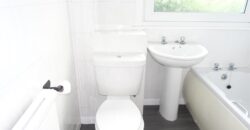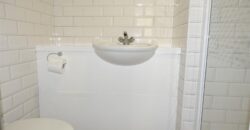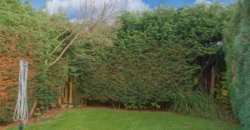49 Woodlands Drive, Bo’ness, EH51 0NT
11593
Property ID
3
Bedrooms
2
Bathrooms
Description
OFFERS OVER £220,000 HOME REPORT VALUE £225,000
Spacious Semi-Detached Home in a Peaceful Cul-de-Sac Setting
Nestled in a quiet cul-de-sac and just a short stroll from Deanburn Primary School, this well-presented semi-detached property offers both immediate comfort and exciting potential for personalisation. Perfectly suited for families or those seeking flexible living space, this home is ready to move into while offering scope to make it truly your own.
Ground Floor Highlights
Welcoming Entrance Hall with a walk-in cupboard and under-stair storage
Bright Front-Facing Lounge filled with natural light
Spacious Fitted Kitchen featuring ample base and wall units, complementary worktops, gas hob, double wall-mounted ovens, and integrated dishwasher. French doors open directly to the rear garden
Versatile Dining Room overlooking the garden—ideal as a fourth bedroom or home office
Modern Shower Room completing the lower level
Upper Level Features
Three Generous Bedrooms, with bedrooms 1 and 3 offering stunning views of the Forth Estuary
Built-In Storage in bedrooms 2 and 3
Family Bathroom with shower over the bath
Outdoor Space & Extras
Enclosed Rear Garden mainly laid to lawn—perfect for children, pets, or summer entertaining
Driveway & Garage providing off-street parking and additional storage
Gas Central Heating throughout
This property combines a peaceful location with practical living and future potential. Early viewing is highly recommended to fully appreciate the lifestyle and opportunity on offer at 49 Woodlands Drive.
Address
- Country: United Kingdom
- Property ID 11593
- Price Offers Over £220,000
- Property Type semi detached
- Property status Sold
- Bedrooms 3
- Bathrooms 2
- Public Rooms 1

