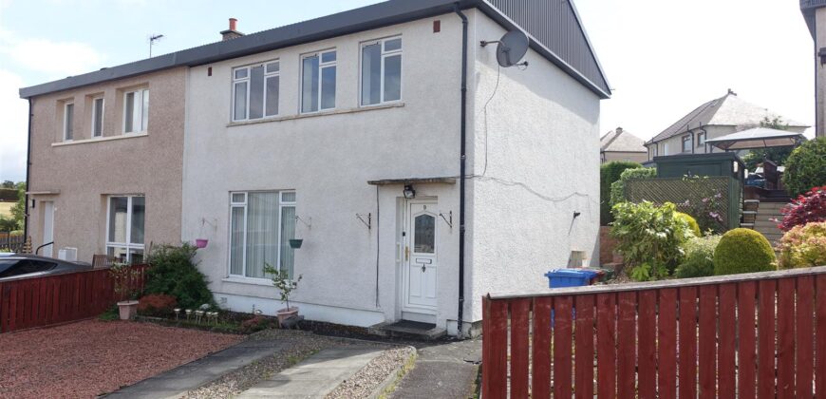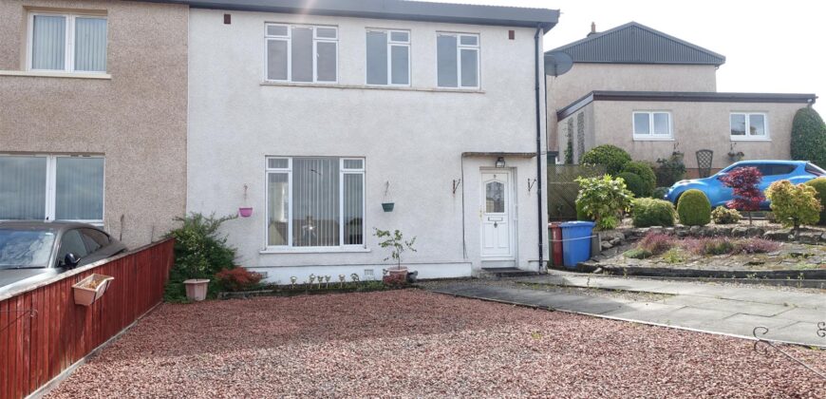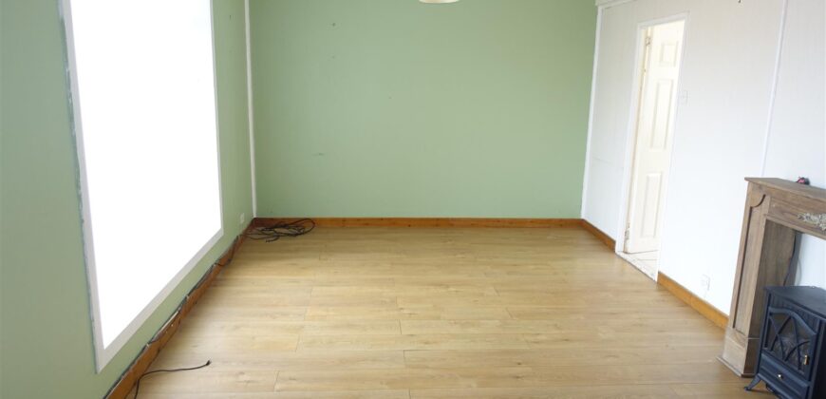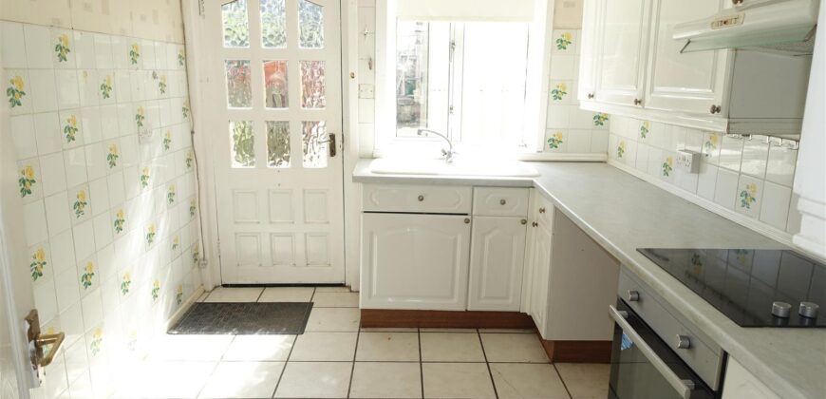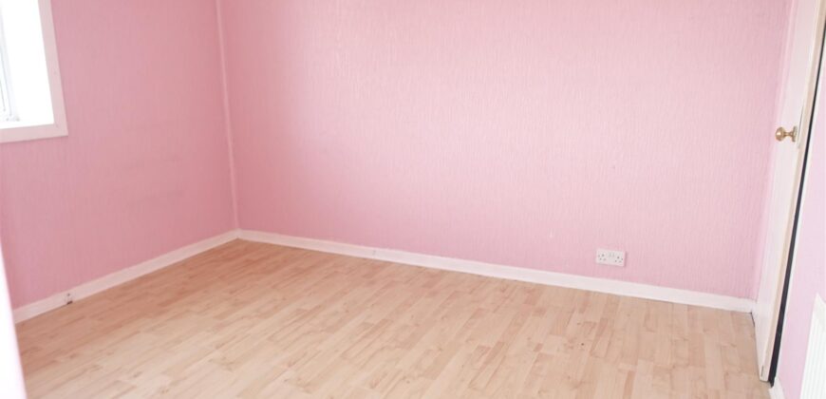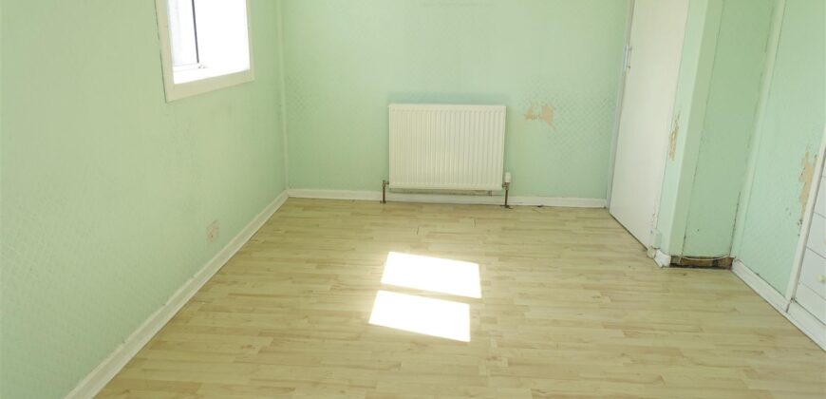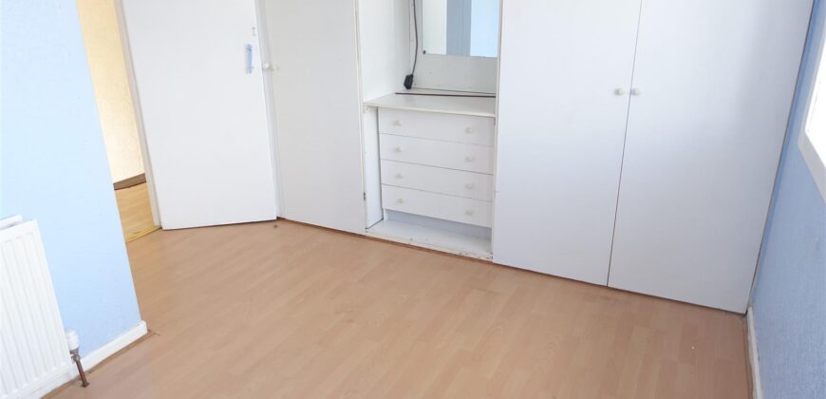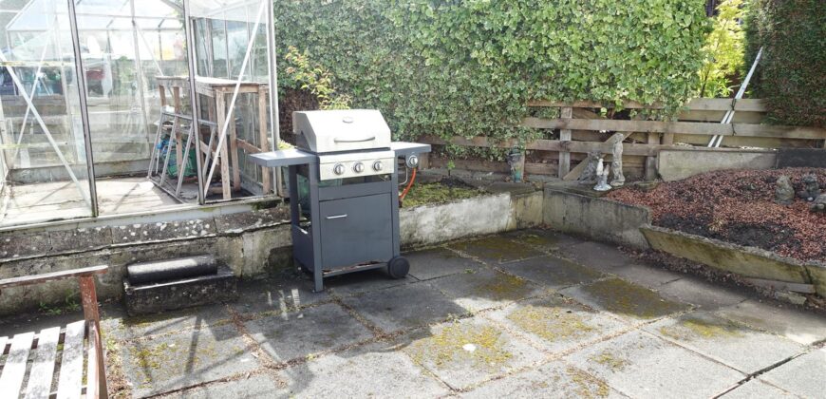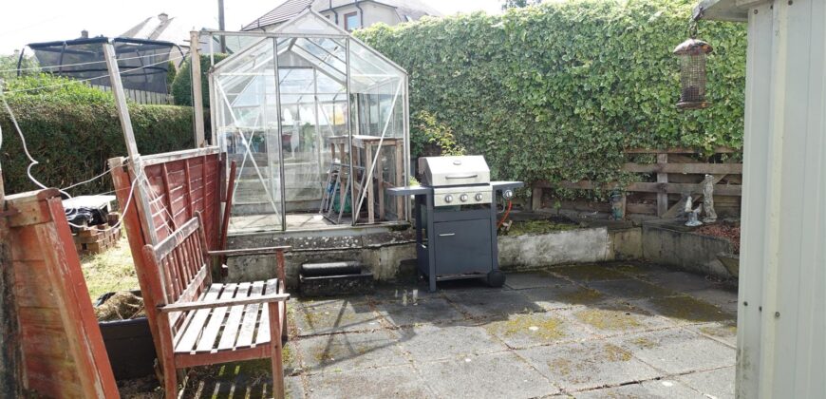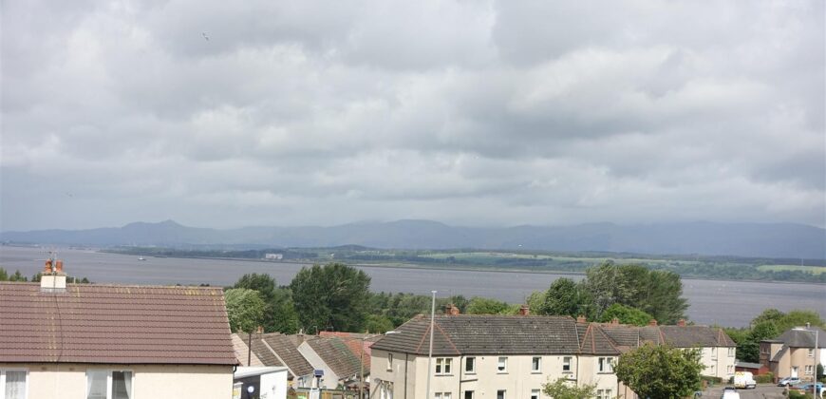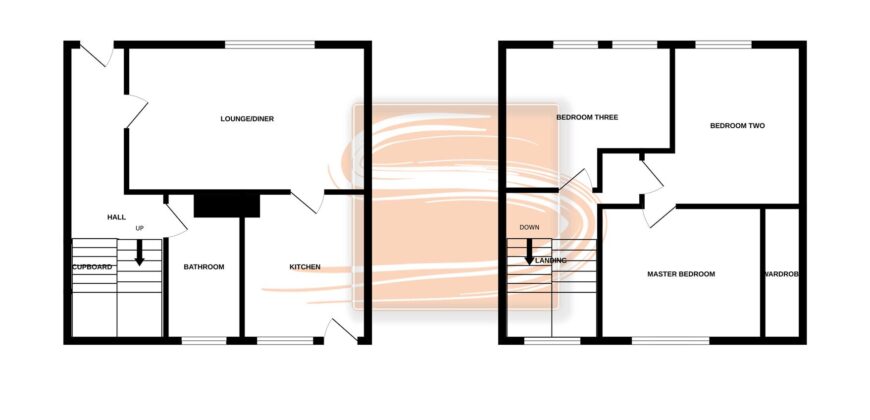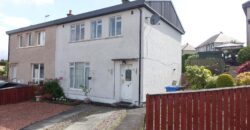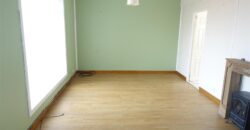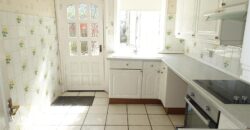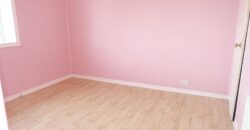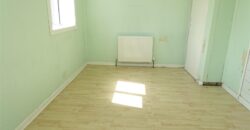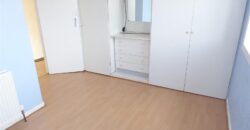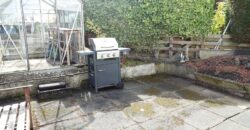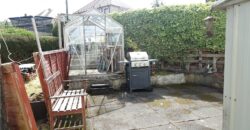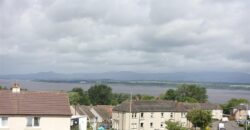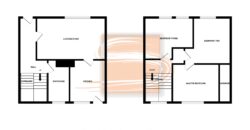9 Bo’mains Road, Bo’ness, EH51 0JR
11043
Property ID
3
Bedrooms
1
Bathroom
Description
Spacious Semi-Detached Family Home with Stunning Views – 9 Bo’mains Road, Bo’ness
Situated in a highly sought-after location, this generously proportioned semi-detached family home presents an exciting opportunity for buyers looking to add their own personal touch. Boasting incredible potential, the property offers well-designed living spaces complemented by charming views towards the Forth Estuary.
On the ground floor, a welcoming reception hallway features a built-in storage cupboard, providing practical convenience. The well-proportioned lounge is an inviting space, enhanced by its scenic outlook across the estuary. The kitchen, while functional with ample storage, a ceramic hob, and an electric oven, would benefit from modern upgrades to suit contemporary living. A shower room is also located on this level and offers further scope for refurbishment.
The upper floor is home to three good-sized bedrooms, with bedrooms two and three enjoying lovely views over the Forth Estuary.
Externally, the rear garden is designed for low maintenance, creating an ideal space to relax or entertain. To the front, the garden is chipped, and with the necessary planning consents, there may be the possibility to establish a driveway for off-street parking.
Additional benefits include gas central heating, ensuring year-round comfort.
Viewing is highly recommended to fully appreciate the potential this property has to offer. Don’t miss this fantastic opportunity to create your dream home in a desirable location!
Address
- Country: United Kingdom
- Property ID 11043
- Price Offers Over £120,000
- Property Type semi detached
- Property status Sold
- Bedrooms 3
- Bathrooms 1
- Public Rooms 1

